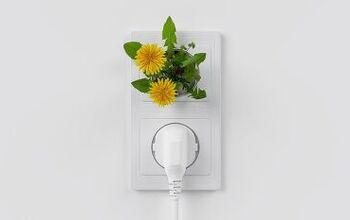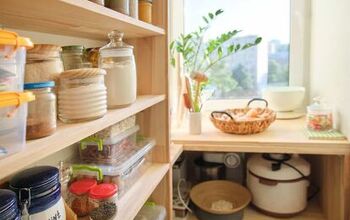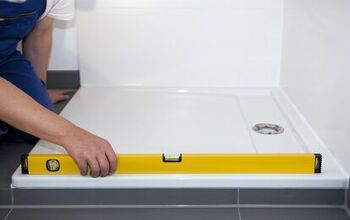Small Space Living: 13 Design Tips For Maximizing Every Square Inch

You don’t have to be an expert in the real estate market to know that home prices are up. Add to this the draw of urban living for many people, and you end up with more and more folks going for houses with a smaller footprint. Of course, there’s nothing wrong with a modest-sized home, it’s even charming and cozy, but undeniably, less square footage comes with challenges.
Declutter, choose multi-functional furniture, and optimize storage with smart solutions that take advantage of vertical space. Utilize spaces behind doors, in corners, and under stairs. Add light and use soft colors to keep things open and bright, and incorporate storage into transitional spaces. Look for furniture that sits off the floor and has less visual weight, and use mirrors to trick the eye.
Are you downsizing, moving into your first apartment, or just want to make better use of your existing layout? If so, it’s time to figure out how to maximize every inch of your home so you can create a stylish, functional space no matter the size.
1. It Starts With Decluttering (Don’t Act So Surprised)
Come on, you knew an article about making the most of your small space was going to have a section on decluttering. That’s simply because it is imperative to reduce your inventory when you want to maximize your living area.
Before diving into design and furniture choices, declutter. Let’s face it — the less you have, the less space you need. This means you’ll get more room to breathe, relax, and create a stylish, functional home.
Decluttering Tips To Get You Started
You don’t have to declutter your entire house in a day. Set aside a designated time to pare down stuff and assess what you have and what you need. A few popular decluttering methods are:
- The KonMari Method — Marie Kondo’s popular clutter-busting trend encourages you to interact with every item you own, asking if it sparks joy. If the answer is no, let it go.
- One In, One Out Rule — This rule is a classic for keeping your space organized by maintaining a manageable number of items. Basically, whenever you get something new, you get rid of something else.
- The 20/20 Rule — The Minimalists encourage you to part with all of the endless trinkets and things that you hold onto “just in case.” They suggest asking a simple question. Can I get it for less than $20 in under 20 minutes from where I am? If the answer is yes, part with it.
2. Choose Multi-Functional Furniture
Every inch counts when you live in a small space, so don’t waste any chance you have of making the most of it. When you buy furniture, go with pieces that are multifunctional and pull double, or even triple, duty. Also, whenever possible, find furniture that can hide away, fold down, or change size.
Excellent Furniture Picks For Small Spaces
Here are some great examples of furniture that works in a smaller footprint home.
- Storage ottomans and benches that double as coffee tables
- Nesting tables
- Drop-leaf dining tables with storage that can double as a desk
- Sofa beds
- Murphy beds
- Couches with storage drawers
- Using bookshelves as room dividers
- Loft beds
- Storage beds
- Folding stools
- Folding or stackable chairs
- Armless chairs
3. Go Vertical
A ton of empty wall space when people are in desperate need of storage doesn’t make sense. One example is the typical builder-grade closet setup. You know the one — the single shelf with one clothes rod. Such a waste!
When you need more storage, think vertical and go as high as you want. Vertical pieces can also make a room feel taller since they draw the eye up, especially if you’re working with very high ceilings.
However, if you have standard 8-foot ceilings, limit how much tall furniture you use because it can become overwhelming. Instead, think of things that don’t have so much visual weight, like floating shelves.
Ideas For Vertical Storage
- Wall-mounted racks, pegboards, and hooks
- Floating shelves
- Shelves over door frames
- Hanging baskets
- Tall armoires, wardrobes, shelves
- Loft beds
- Storage on the back of doors and cabinets
- The side walls and back walls of closets
- Shower niches
4. Make Lighting Work In Your Favor
Even the most expansive room can feel oppressive and cramped if it’s dark and gloomy. But add the right lighting, and the smallest space can feel bright, airy, and more spacious.
The Right Light To Make Small Spaces Feel Larger
Consider artificial lighting and the natural light each room gets throughout the day when designing your home.
- Layer lighting with a mix of ambient, task, and accent lights
- Ditch heavy window treatments
- Add lighting where it makes sense, like under cabinets or in bookshelves
- Don’t position tall furniture in front of windows
- Use things like LED strips (for accents) where feasible to avoid bulky fixtures
- Multiply the light with mirrors
5. Keep Colors Light And Cohesive
When you have a small space that you want to make feel larger, lighter colors keep it feeling airier and more open. Stick with light neutrals and softer shades.
If you love bold color, incorporate it through smaller accents like pillows and art. Consider using a monochromatic color scheme or color drenching a room to make it visually larger.
6. Get Creative With Defining Zones
It’s common for the dining room, living room and kitchen to become one big room in smaller homes. You also may not have the luxury of a separate office or playroom. It helps to create zones for specific areas to add privacy and more structure to your design, but avoid doing so in a way that closes off the space.
Define zones without losing the openness by using rugs or varying paint colors. You can also position your furniture to create identifiable borders, like setting the couch between the living and dining areas.
Curtains are also great room dividers that you can close when you need privacy, but open when you want a larger space. Install curtains using ceiling tracks to give yourself a temporary wall whenever you need one.
7. Take Advantage Of Extra Space And Awkward Areas
Use the power of built-ins to maximize every nook and cranny. Add shelves into a dead corner, install a window seat with storage to create a cozy reading nook. Hang a drop-down, folding desk that stows away when you don’t need it.
If your budget allows, hire someone to carve out extra space between wall studs. You can use these slim spaces for spice racks in the kitchen, a built-in medicine cabinet in the bathroom, etc. Add a storage closet under staircases or build a loft in the garage.
8. Float Furniture Off The Floor And Look For Less Visual Weight
Look for furniture pieces with legs. Furniture that sits up off the floor looks a lot less overwhelming than pieces that sit directly on it.
When you see space under the furniture, it tricks your eye into thinking there’s more space than there is. It simply looks and feels lighter and airier.
Another option is acrylic chairs to avoid adding more visual clutter to a room. Glass is another way to add pieces without adding a lot of visual weight.
9. Be Smart With Mirrors
Mirrors are a classic go-to when you want to make a room feel larger. But you don’t need to channel the 70s and do a wall of mirrors. Instead, strategically place mirrors to maximize the light by hanging them opposite a window.
A pretty mirror positioned just right in a narrow hallway can make it feel wider. Also, hang mirrors where they make sense (like a closet door) to add function and make a room feel bigger.
10. Don’t Ignore Transitional Spaces
Don’t ignore hallways, foyers, or other usually forgotten spaces, like behind doors. You can optimize these areas to create a more functional design in your home.
Tips For Adding Storage To Transitional Spaces
- Add hooks by your entryway for purses, hats, coats, keys, etc.
- Use slim shoe storage in a hallway to corral extra shoes, rolled up shirts, or small board games
- Place a narrow storage bench in your foyer
- Hang storage pockets or hooks on the back of a door
11. Incorporate Smart Storage Solutions
Don’t pick up a bunch of random storage bins and baskets because they look pretty. Instead, focus on smart storage solutions that work optimally for your space. Measure your space to get the most efficient pieces and consider how you use each room of your home when selecting storage.
There are over-the-door organizers, under-bed drawers, Lazy Susans (perfect for deep pantries and cabinets), and a slew of other organizational tools. But they aren’t one-size-fits-all, so think about your needs and available space before selecting the best storage.
12. Choose Compact Appliances And Fixtures
If you’re really pressed for space, then cramming full-size appliances into your kitchen or laundry room makes a small space feel even tinier. You also end up with less free space for things like meal prep, cooking, laundry, etc.
Whenever possible, opt for smaller, apartment-sized appliances, like a slim fridge or 18-inch dishwasher. Keep small appliances that you don’t use every day out of sight instead of always on the counter. Look for a stackable washer and dryer to free up space in the laundry room.
13. Put Organizational Systems Into Place
Organizing your space is one thing, using it efficiently is another. Put systems into place that everyone in the home knows about and can follow. Use labels to make clean-up a breeze for everybody involved.
Store seasonal items out of the way. Try a rotation system for things like toys and certain decor. Go digital as much as possible to pare down paper chaos. Live with your systems for a few weeks and tweak as needed to create the most efficient version for your lifestyle.
Is Your Small Space Living Up To Its Full Potential?
You don’t have to sacrifice style or function simply because you live in a small space. Quite the contrary. A smaller footprint can sometimes be an even better foundation for a more relaxing space because it encourages you to live with less.
Whether you’re working with 400 square feet or 2,000, these tips help you make the most of the space you have. Try them out to see what works best for you, and embrace a calmer, happier home that’s small in size, but big on style.
Related Guides:

Stacy Randall is a wife, mother, and freelance writer from NOLA that has always had a love for DIY projects, home organization, and making spaces beautiful. Together with her husband, she has been spending the last several years lovingly renovating her grandparent's former home, making it their own and learning a lot about life along the way.
More by Stacy Randall



























