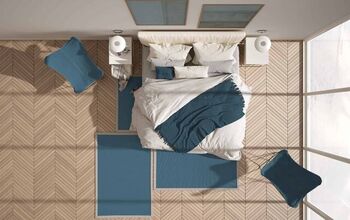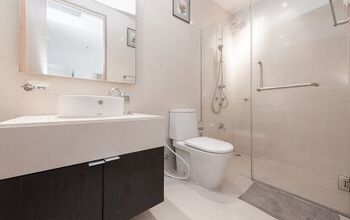Tips To Create A Functional And Stylish Open-Concept Floor Plan

An open-concept floor plan isn’t for everyone, but it is a hot commodity for many homeowners, so it’s worth talking about. If you love the idea of a kitchen that flows into the living room and family room, then you’re a fan of open layouts. But that doesn’t mean your home can’t feel cozy and intimate. You just need to know how to create a stylish open floor plan that functions well for your home and lifestyle.
What’s The Buzz About An Open-Concept Floor Plan?
Unless you’ve never flipped open an interior design magazine or watched any kind of home-related TV show in your life, you know what an open-concept floor plan is. It’s simply when two or more rooms create one large, hopefully cohesive, space. The fewer doors and walls between them, the more open the layout.
The most popular rooms involved in an open floor plan are the kitchen and living room, with some homes throwing the dining room in for good measure. But you don’t have to live in a mansion to make an open layout work. Quite the contrary, rocking combo spaces in less square footage can help make your home feel bigger.
Your open layout might include your kitchen, den, and home office. If you live in a studio apartment, your entire home is likely open concept. Therefore, think of it as having multiple rooms within one space, which means that one space needs to serve multiple functions.
The Upsides Of An Open Floor Plan
Although they aren’t for everyone, plenty of people love open concept houses, making them a popular item on house-hunting lists (and for good reason). Check out these benefits of an open-concept floor plan.
- Improved flow, physically and visually, in your home. It’s easier to move from one area to another, and your house has a cohesive look.
- Increased natural light thanks to fewer walls blocking the sun’s rays.
- An open-concept floor plan makes it a lot easier to entertain, since you can mingle with your guests while you’re prepping snacks.
- Open floor plans offer more flexibility for furniture arrangement and creating different looks when you want to change things up a bit.
- When you have an open layout, it tends to make your home look and feel bigger, which is especially helpful in small homes.
- Open concept houses encourage more time together with other members of the household, since there are fewer closed-off spaces to retreat to.
Now, all of these benefits don’t mean open concept layouts don’t come with drawbacks. In smaller houses, you have to get creative when it comes to finding privacy or quiet time, unless you want to lock yourself in your bedroom or the bathroom.
Having multiple functions in one large space can also lead to clutter and chaos if you’re not careful. Therefore, knowing how to design and plan an open layout properly is critical if you want a stylish and functional space.
How To Make The Most Of An Open-Concept Floor Plan
Do you have an open layout that needs some work? Or maybe you’re ready to find a new place and dream of an open concept living area that can make all of your dreams come true. Well, if either of these things is on your goal list, you need to keep reading.
Define Specific Zones
No walls doesn’t mean you can’t have boundaries in your combined spaces. Creating distinct zones is key to a functional open space. Before defining zones, think about how you use each area.
Utilize pieces in the space to create logical separations. For example, an island is a classic border between the kitchen and the living area. Your living room might have a couch, a television, a coffee table, and a couple of chairs.
Perhaps a bookshelf serves as a divider between the living room and the dining area, which has a table and chairs, and a cute bar cart. Rugs are another easy way to define zones. You can also use paint or curtains.
Create A Cohesive Color Palette
Be wary of using too many different colors to create the zones in your open-concept. Even though the space serves many functions, it’s still logistically one large room at its core. Therefore, you don’t want it to end up looking too busy or confusing.
Choose a color palette for the whole space to maintain a cohesive look. You can use different variations of the colors in your different zones. Typically, one or two main colors are ideal, with one or two accent colors taking up a smaller percentage of the area. Neutrals can help balance things out.
Be Intentional With Furniture Placement
In an open space, the furniture you pick isn’t just for sitting. You will also use it to help make sense of the various zones within your space.
Float furniture in the middle of the room to create cozy areas. Resist pushing everything against the walls because you think it makes the room bigger. Place furniture in a way that helps you define invisible walls. For example, the back of the couch can offer separation from the dining area.
Focus On Lighting
Lighting tends to be the forgotten cousin or surprise uncle of DIY design jobs. Don’t treat it as an afterthought, it has to be a part of your overall plan from the beginning.
Layer ambient lighting (overhead lighting) with task lighting (pendants, floor lamps, etc.). Add accent lights to fill in gaps and bring in some extra visual interest through wall sconces, LED strips, or even candles. Aim for at least two different types of lighting in each zone.
Pay attention to natural light as well, maximizing it as much as possible. Skip heavy drapery, so you don’t block sunlight, and use mirrors to help multiply the light and bounce it around the room.
Test Out The Flow And Function Of Your Open Layout
Good design is about an excellent blend of form and function. Walk through your open-concept floor plan and see how it feels.
Can you get from one area to the next without bumping into the coffee table or having to make wide arcs around the sofa? The space should flow naturally from zone to zone, with minimal to no traffic jams.
How are the sight lines? Can you see the TV while you’re washing dishes (if that’s important to you)? Can you keep an eye on the kids in the family room when you’re prepping meals? Make sure your layout supports your everyday habits and lifestyle, and consider everyone in the home.
Maximize Closed Storage In An Open-Concept Floor Plan
Open space is great when it comes to an open-concept floor plan. However, open concept does not mean open storage. Actually, the more open your layout, the more you want to veer toward closed storage options.
Nothing ruins a clever, beautiful design like seeing all of your clutter in plain sight. Get clever with storage ottomans, pretty baskets, and double-duty furniture like a lift-top coffee table or an entry bench that hides secret compartments.
Built-ins are another great way to maximize vertical space, but make sure to include cabinets instead of just open shelves. If you have high ceilings, opt for tall armoires to hide games, china, linens, shoes, blankets, and anything else you need to tuck away.
Add Depth With Textures And Finishes
Having a cohesive color scheme does not mean everything has to be exactly the same. Introduce variety through different finishes, like matte and semi-gloss paints. Layer different textures, like a wool rug, a metal chair, and a rattan side table.
Pile a few plush, velvet pillows on a leather sofa or use a comfy linen cushion to soften a sleek, wooden bench. Other places to add texture are window treatments, blankets, baskets, and even your hardware — think fun leather drawer pulls.
Simplify Decor And Skip The Clutter
Don’t add every cute thing you ever saw in every home magazine to your open-concept layout. Just because you have an open space doesn’t mean you need to fill every inch. Instead, choose a few key pieces, like large-scale artwork or a pulled-together gallery wall, to create a statement.
Plants are another excellent way to add decor, personality, and life to a room. Choose unique furniture pieces that double as works of art instead of piling on a bunch of extra fluff in the form of never-ending vases, statuettes, and other knick-knacks.
Instead of mass-produced items, choose a few meaningful pieces and let them shine. If you tend to overdo it on decor, try this: decorate as you want, then go through and remove 25 to 30 percent of the pieces.
Use Soft Surfaces To Absorb Sound
A large, open space tends to create an echo effect, especially if you have hard-surface floors. Help absorb sound and add warmth and coziness through soft surfaces.
Options for stylish sound absorption are upholstered furniture, rugs, window treatments, pillows, and throw blankets. Start with the larger items, like the window treatments and rugs, then test the sound levels as you go to see what else you need.
If the space still has a bit of an echo, and you feel there’s no other place to add furniture or decor, look for acoustic wall panels. There are many different styles, and you can find artistic acoustic panels that can double as a statement art piece.
Don’t Be Afraid To Make Changes
Finally, once you have what you feel is the perfect open-concept layout, don’t set it and forget it. Life changes, your needs will also need to flex and adjust, which means your home will too.
When things shift, don’t be afraid to tweak your layout to match your changing lifestyle. It’s not about making your space look like the perfect Pinterest post. It’s all about creating a beautiful place that supports how you live.
Open Your Mind To A Functional, Beautiful Open-Concept Floor Plan
Open concept doesn’t mean all of your life is on display as soon as guests walk through the front door. But it can feel that way if you don’t pay attention to these tips for styling your open layout.
Stay intentional with what you put in your space. Keep clutter to a minimum and style with intention. Create a cohesive color palette and use various textures, finishes, and materials to add visual interest and depth to your design.
Maximize light, prioritize flow and function, and embrace closed storage. These tips will keep your open-concept floor plan from becoming overwhelming, and you’ll enjoy your home even more.
Related Guides:
- 12 Ways To Brighten Up Your Home Without Using Lights
- Small Space Living: 13 Design Tips For Maximizing Every Square Inch
- 10 Ways To Create More Storage Under Your Bed

Stacy Randall is a wife, mother, and freelance writer from NOLA that has always had a love for DIY projects, home organization, and making spaces beautiful. Together with her husband, she has been spending the last several years lovingly renovating her grandparent's former home, making it their own and learning a lot about life along the way.
More by Stacy Randall











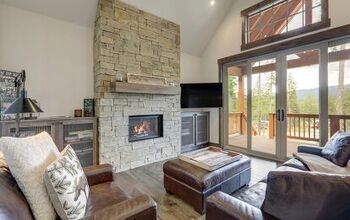
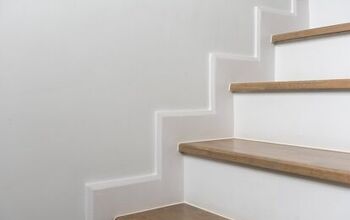
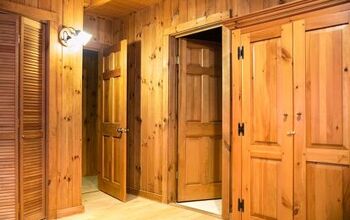



![Cost To Drill A Well [Pricing Per Foot & Cost By State]](https://cdn-fastly.upgradedhome.com/media/2023/07/31/9074980/cost-to-drill-a-well-pricing-per-foot-cost-by-state.jpg?size=350x220)
