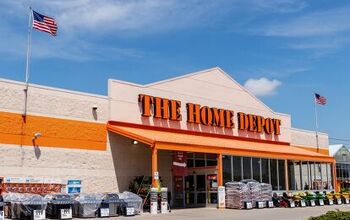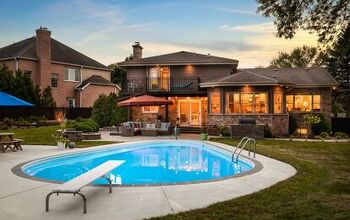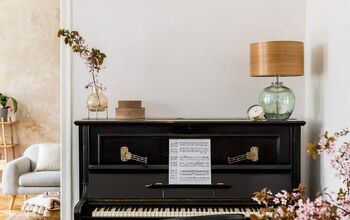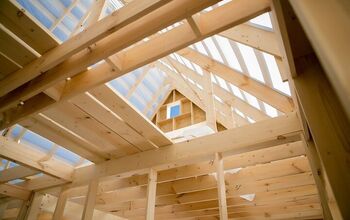6 Types Of Split-Level Homes (With Photos)

Whether you’re looking to buy or build a home from scratch, you likely have a specific architectural style in mind. Perhaps you’ve got your heart set on a modern, contemporary, or even a Colonial-style home. Or, maybe you’re considering one of many types of split-level homes.
Split-level houses feature an architectural style that was most popular in the 40s and 50s, and each type of split-level house has distinct features. There are 6 main split-level house designs, including standard-split, split-foyer, stacked-split, split-entry, back-split, and side-split. Each style has unique features, but all split-level houses consist of multiple floors connected by short flights of stairs.
If you were a fan of “ The Brady Bunch,” then you know exactly what a split-level house is. These types of homes became less popular with time, and, at one point, were virtually unwanted on the real estate market. However, like most things, split-level homes are gaining in popularity again.
What Are Common Characteristics Of All Split-Level Homes?
Before we dive too deeply into the types of split-level homes, it’s important to know the distinguishing features of split-level houses. Although each type of split-level home is different from one another, they all share the same characteristic of having multiple floors that are connected by short flights of stairs. Unlike traditional home layouts, split-level homes, also referred to as tri-level, feature at least three levels that are connected by stairs.
A split-level house is essentially a variation of the conventional ranch-style house, but split-levels make much better use of the space. Another reason why these types of houses are desirable to homeowners is that the layout separates the living area from the sleeping area, offering more privacy. Additionally, if you plan on constructing a home on an uneven or hilly property, a split-level home is often the ideal choice.
Common features of split-level houses include large living areas, low-pitched roofs, and multiple attics with ample storage space. Split-levels also showcase natural materials, minimal decorations, and double-hung windows with one large picture window. Many have garages and basements, and some have both.
What’s The Difference Between A Split-Level Home And A Two-Story Home?
Homes with two stories, or two-story homes, are built with one floor right above the other. Whereas, with split-level homes, there’s usually a one-story section that connects to a two-story section instead of being right on top of each other.
The three resulting levels connect with staggering staircases. Though, split-level homes can also have more than three levels.
Pros and Cons Of Split-Level Homes
Types Of Split-Level Homes
If you’ve recently fallen in love with this type of floor plan, it’s worth familiarizing yourself with your options. You should know the various types of split-level homes before you can consider buying or building one of your own.
Below you can get a better understanding of the different types of split-level homes to help you determine which design is perfect for you. Let’s explore the numerous variations of this ubiquitous architectural style.
1. Standard Split: Your Basic Types Of Split-Level Home
With standard split homes, inhabitants and visitors enter the house from the ground level. There is typically a short section of stairs that then leads to the other sections of the home. This type of split-level house will have at least three sections but may have more.
In most cases, the bottom level is a garage, a den, a playroom, a recreation room, or other informal living areas. Then, the middle level is where the majority of the entertaining and “living” happens.
Here you’ll typically find the living room, dining room, kitchen, and possibly a bathroom. Meanwhile, the topmost level is where all of the bedrooms and bathrooms are.
The main advantage to standard split-level homes is the clear separation between the bedrooms and the kitchen and living room. Kids can play upstairs in their rooms while causing minimal disturbance to parents and guests below.
Another advantage is having the front door be level with the sidewalk outside. However, the major disadvantage is the fact that you must climb multiple sets of stairs to reach each individual level of the home.
2. Split Foyer
Split foyer houses have two levels, with two sets of stairs. Unlike conventional floor plans, when you walk into the front door of a split foyer home, you’ll be greeted by the two sets of stairs. One set of stairs leads to the upper level, while the other leads to the bottom level.
Unlike standard split homes, there isn’t a functioning middle level with split foyer houses. The top floor typically features taller ceilings and houses the main rooms, such as the kitchen, bedrooms, bathrooms, dining room, and living room.
The lower level, on the other hand, has lower ceilings and is partly below ground level. Rooms on the lower level are usually garages, dens, playrooms, and other informal living spaces.
The major disadvantage to this style of split-level home is the middle area that has no real function at all. For some, this section seems like wasted space when you can use it as a den or mudroom.
3. Stacked Split
If you’re looking for a home with plenty of space for your family and for hosting guests, the stacked split design is an excellent choice. This type of split-level home boasts four or five levels and numerous sets of stairs. The bedrooms are usually situated right above the foyer. The kitchen and dining room are on a separate floor from both the bedrooms and living room.
A common configuration is having the first stairs from the entryway leading to the dining room or kitchen. Then, the stairs off of this room lead to the bedrooms that are “stacked” atop the foyer.
The first staircase that leads downwards goes to either the basement or some other type of informal living space. This type of construction is very common among townhouses.
Many see this design as being very impractical, considering all the stairs you have to climb in order to access various areas of the home. For example, the laundry room will most likely be on a different floor than the bedrooms and bathrooms. This means you’ll have to climb multiple stairs in order to do your laundry in your own home.
4. More Types Of Split-Level Homes: Split Entry
Split entry homes have, as the name suggests, an entry that is between floors. The entrance is a small section that is separate from all the main floors of the home. When you open the front door, you are led to a distinct foyer or entry space.
This floor plan features three to four floors and many sets of stairs. The entry has sets of stairs leading up the main floor and another set that leads to the lower level of the home. Placement of the family room, kitchen, dining room, bedrooms, and bathrooms can all vary in this style.
From the outside, this type of split-level house looks like a tri-level home but it’s technically bi-level, with a distinct wing for the entry. The advantage to split entry houses is the spacious design that offers plenty of room for larger families or those who entertain often.
5. Side Split
If you prefer a home that still separates the living space from the bedrooms, but doesn’t require a full flight of stairs to reach, you may consider a side split style house. This type of split-level house features multiple levels that are visible from the home’s exterior. In most cases, these homes have a garage with the bedrooms situated directly above it on one side of the house.
The family’s living quarters are located on the main floor, on the other side of the house. Again, the main advantage to this type of split level is the fact that there aren’t a ton of staircases that separate the floors. Side split homes are one of the most common types of split-level houses and are the specific style portrayed on the classic TV show “The Brady Bunch.”
6. Back Split
Similar to a side split home, back split houses are divided into multiple levels. However, from the outside, they appear like there is only one level. If you were to view the home from the side or the back, you’d be able to see the individual levels of the house.
Aside from the differences on the exterior, both back split and side split houses have roughly the same design. Again, the main advantage to this type of split-level home is the lack of staircases connecting each level of the house.
Types Of Split-Level Homes: Pros And Cons
We’ve already explored some of the advantages and disadvantages of each individual type of split-level house. Now, let’s take a more comprehensive look at the pros and cons of the split-level architectural style as a whole.
A bigger house without sacrificing yard space.
Split-level homes are great for those who want to conserve the space on their property, without sacrificing room inside of the home. Since split-level houses are stacked, they don’t take up as much yard space and still provide plenty of square footage vertically on the interior.
In most cases, the garage will sit on the ground level and the bedroom area will be stacked above it. With a split-level house, you could have at least three bedrooms and still have plenty of space for backyard recreation.
Exterior steps can be an obstruction.
While we know that the design of a split-level house can vary, many of them will have a set of stairs outside that lead to the front door instead of a flat sidewalk. The number of steps can range from as little as two to more than eight. The more steps you have, the more difficult snow removal is going to be in the winter months.
Not to mention, the steps can be a problem for elderly visitors or even simply carrying the groceries inside. In some places, homeowners with exterior steps will install a mailbox at street level. The reason is to prevent on-foot postal carriers from having to climb stairs to deliver the mail.
An ideal home style for rugged or sloping lots.
On terrain that is rough, rugged, or hilly, sometimes staggering the floors is the best option for building a home. Opting for a split-level house on a property like this allows the contractor to adjust the foundation according to the lot. This is in place of having to excavate bedrock to build a basement on a single-level home.
Nowadays, it’s very common to see split-level construction when it comes to building a home on the side of a hill. In these instances, the floor plan will usually be designed by an architect to suit the specific topography of the lot.
Lots of climbing.
The major disadvantage to split-level homes is the staircases that you’ll have to climb. Most types of split-level houses will feature several staircases that lead to the different levels of the house.
You can certainly look on the bright side and see it as an opportunity to get more exercise in your home. However, this staggered design is not ideal for the elderly or individuals with disabilities.
Sleeping areas are quieter.
Split-level homes can be beneficial for those who are light sleepers easily awakened by noise or night shift workers who sleep during the day. The separation of the floors means that you’ll be less likely to be awakened by the sounds happening on the lower levels.
Video: Split-Level vs. Bi-Level Houses
Most people use the terms bi-level and split-level interchangeably. However, there are major differences between these two home styles.
To recap, split-level homes have three distinct levels that are accessed via short sets of stairs. On the other hand, bi-level houses have two levels that are accessed via a common entrance between the floors.
Bi-level houses are also commonly referred to as a “raised ranch.” In most cases, the lower level is partially underground but still has windows. Oftentimes, this floor will have a bedroom, bathroom, and possibly a laundry room. Whereas, the upper level will have a dining room, living room, and kitchen on one side and more bathrooms and bedrooms on the other.
Wrapping Up Types Of Split-Level Homes
Split-level homes are certainly making a comeback, but it’s important to choose the type of split-level that works best for you and your lifestyle. You can choose from stacked-split, split-foyer, split-entry, back-split, standard-split, or side-split. No matter which you choose, you’ll get multiple levels connected by short flights of stairs, but each style has unique features.
Consider all of the pros and cons of the different types of split-level homes before making a final decision. What’s most important is that your home works the best for you.

Jessica considers herself a home improvement and design enthusiast. She grew up surrounded by constant home improvement projects and owes most of what she knows to helping her dad renovate her childhood home. Being a Los Angeles resident, Jessica spends a lot of her time looking for her next DIY project and sharing her love for home design.
More by Jessica Stone



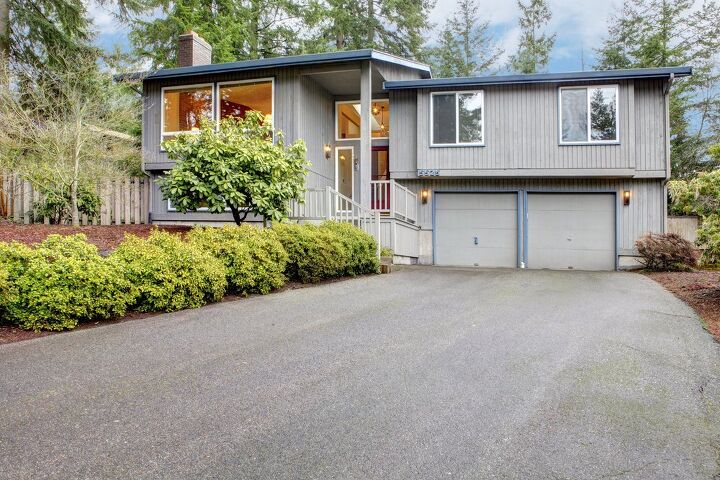













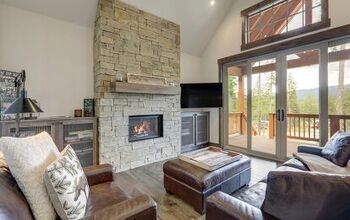
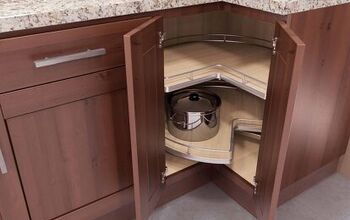

![10 Best Cordless Leaf Blowers – [2022 Reviews & Ultimate Guide]](https://cdn-fastly.upgradedhome.com/media/2023/07/31/9070789/10-best-cordless-leaf-blowers-2022-reviews-ultimate-guide.jpg?size=350x220)

