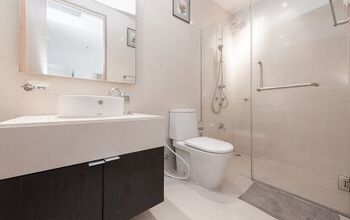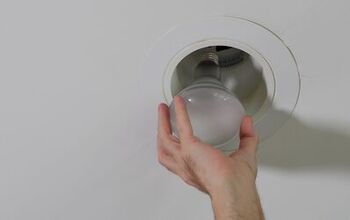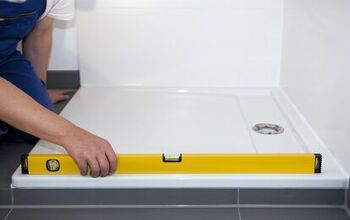Traditional Japanese House Floor Plans (with Drawings)

The mere mention of Japan makes one think of sushi, anime, ramen, Godzilla, and Mt. Fuji. This “Land of the Rising Sun” is also a hotbed of the latest technology and avante-garde fashion. But, aside from these innovations, another rather unique thing about Japan is their traditional houses called “minka.”
Minka, as the Japanese call them, are traditional Japanese houses characterized by tatami floors, sliding doors, and wooden verandas. The minka floor plans are categorized in two ways: the kyoma method and the inakama method. The kyoma method uses standard tatami mats as measurement, while the inakama method focuses on column spacing.
“Minka” literally means “houses of the people,” referring to your typical resident farmer, fisherman, merchant, and the occasional low-level samurai. Geography, climate, and inhabitants’ lifestyle dictated the designs and materials used in the minka. In this article, the floor plans are according to the tatami mat or kyoma method.
Tatami Mat: Characteristics & Uses
The tatami mat is one of the most essential features in a traditional Japanese house. A minka would not be a minka without it. People use the tatami mat for sitting, sleeping, and walking. Before delving into varying floor plans, it’s critical to understand the importance of tatami mats in a Japanese home.
As a Measuring Tool
Traditionally, people used the standard tatami mat to measure out the size of the rooms in a minka. The tatami mat method remains popular today, with rental ads connoting room size by the number of tatami mats. For instance, it might describe a kitchen as “3-tatami mat size” or “10-tatami mat size” for a living room.
A tatami mat generally measures 36 inches by 72 inches, or 18 square feet, or “jo” in Japanese. So do not be surprised to see Japanese floor plans that indicate a room to be 10J. This means that the room size is 10 tatami mats, or 10-jo’s.
For Humidity Control
Tatami mats are made of rice straw and woven rush grass, which makes them most effective in absorbing heat. They also have the ability to draw water from the air, helping ease humidity levels inside the home. This characteristic also soaks up moisture from the body when sleeping on the mat.
Because of its natural components, the tatami mat can also absorb carbon dioxide from the air. This makes it a natural air purifier without having to resort to chemical fresheners and sprays.
As a Green Alternative
Compared to your typical western mattress, a tatami mat consists of 100% natural materials. The Japanese fashioned these tatami mats from harvested rice grass which grows back every season. There are no chemicals used to maintain a tatami mat.
A good tatami mat can last you over 10 years. You can turn it over after 5 years and use the other side. Once it has lived out its purpose, you can bury the mat and let it naturally decompose in your backyard.
Natural Soundproofing
Because of its intertwining fibers, an added benefit of tatami mats is soundproofing in between rooms. The mats muffle noise and prevent sound from reverberating to the floor below. Peace from quiet surroundings is essential anywhere, but especially in a Japanese home where stillness is almost a cultural requirement.
Examples of Japanese House Floor Plans
Floor Plan A
This Japanese home is not indicative of the typical minka of old. However, it is patterned after many Japanese homes that comfortably house single residents. Many such inhabitants comprise the Japanese elderly community living quietly and on their own.
This particular structure presents a more modern take on the traditional minka. The covered porch serves as the entryway to doff outside shoes and don slippers before stepping foot in the interior. The porch is also reminiscent of the traditional Japanese tataki, the ground floor right before the entrance door.
Upon further observation, this floor plan indicates one bathroom, which houses both the toilet and the bath. This bathroom layout is atypical of the traditional minka, where the bath is a separate room from the toilet. One may find these particular floor plans in bigger Japanese cities where space is a luxury.
Floor Plan B
This particular minka is roughly 1,000 sq feet of living space, built to suit 2-3 occupants. Take into consideration the presence of a Japanese garden, as being attuned with nature is especially important for the Japanese. You could turn this garden area into more living quarters, but here it is an area dedicated to nature.
Each bedroom is smaller than what you would find in a typical western home. However, this floor plan may not be suitable for cities like Tokyo, where space is at a high premium. The toilet and bath are distinct, indicative of most Japanese homes where one is kept separate from the other.
The L-shaped engawa is a familiar feature to traditional minkas. You might not always find this porch-cum-entryway in this shape, but it’s predominant in traditional Japanese homes. The engawa/entryway is typically unmatted, where one can enjoy the outdoors, sans footwear.
Floor Plan C
Floor Plan C is a Japanese home that showcases an ample living space for a bigger family. With multiple bedrooms to avail of, any multi-generational clan can make this house a home. As with most countries in Asia, Japan traditionally has three generations of the family living under one roof.
The bedrooms are tiny, with the exception of the master bedroom on the first floor. There is only one toilet for sharing on the second floor, and the bath is on the first floor. The “tatami” rooms are multi-functional and typically serve as storage areas or as extra bedrooms.
There is the requisite terrace to enjoy the outdoors and a balcony on the second floor for the same purpose. The main entryway on the first floor has ample space for footwear, which is not allowed in the home interior.
Video: Japanese House Designs & Plans
Rooms in a Traditional Japanese House
Not all homes are equal. There are tiny homes that would be a claustrophobic’s nightmare and mansions that require an army of housekeepers for upkeep. But a traditional Japanese minka would have these rooms on the list below, despite differing sizes, geography, and climate.
Tataki and Agarikamachi
The tataki and the agarikamachi are technically the two entrances in a Japanese home. The tataki is on the ground floor right before the main door. In olden times, the tataki floor consisted of pounded earth, but nowadays, it consists of smooth concrete.
The agarikamachi is a step higher than the tataki floor and leads directly to the main entryway. You must take your shoes off at this point, leaving them on the tataki floor before venturing any further. This process ensures that no dirt from the outside comes into the house interior.
The tataki and the agarikamachi together signify an iconic distinction of a Japanese home. This entryway indicates a clear separation between the outside world and the sanctity of one’s home.
Ima and Chanoma
“Ima” or “Chanoma” translates to the living room of a home. As in any typical living room, this is the area of the house where people gather. It is a room for TV-watching, having drinks, and simply enjoying each other’s company.
You may find a small, low table in the middle of the room where people tuck their legs under and enjoy a meal together. In these modern times, this feature is a rarity as western-style furniture replaces tradition with cushioned comfort.
Oshi-ire
Oshi-ire is the space allotted for storage. In western homes, this would translate to either the attic or the basement where we stash random stuff. The oshi-ire is not a room per se but a storage space tucked away in a different room of the house.
Oshi-ire can be closets, or the little compartments above closets, used for expensive kimonos, beddings, or out-of-season clothes. These mostly hidden storage compartments are typical in a classic Japanese home. Children that grow up in these homes find these tucked-away spaces a delight for playing hide and seek.
Engawa
The engawa is a very special and integral part of a traditional Japanese home. It does not simply serve as a terrace, but the engawa connects the living room to the garden. This porch-like structure is on the outside and functions as both an entryway and a corridor.
The engawa connects the outside to the inside and is the perfect place to situate oneself on a beautiful balmy day. When wandering between the garden and the living room, the engawa is a marriage between the inside and outside. This is the perfect area to enjoy a cup of tea, listen to birds trilling, and breathe in the fresh air.
Tokonoma
The tokonoma does not serve a functional purpose but, rather, bows to the aesthetic. It is usually a carefully decorated alcove showcasing or representing the household’s religious leanings. Or it could be a corner of the room displaying a valued scroll, an ikebana arrangement, or a valued ornament.
Related Questions
Are tatami mats better than western-style mattresses?
Tatami mats are definitely better for the environment compared to western-style mattresses made from synthetic materials. However, sleeping on a tatami mat is an acquired taste. Due to the significantly less cushioning, tatami mats will feel much harder to sleep on than western-style mattresses.A tatami mat has just enough cushioning that it won’t feel like sleeping on a hardwood floor. But due to its inherent qualities, you cannot sleep in the same positions as you would on a mattress. Sleeping on a tatami mat takes some getting used to, but in the end, it is better on your back.
Aside from tatami mats, what else can you find in a traditional Japanese home?
The other defining characteristic of a traditional Japanese home is shoji screens. A shoji screen is a typical room divider made of translucent paper over a wood frame. A shoji screen can either be over a window or a sliding room partition. The shoji screen is an essential feature in a traditional Japanese home, inviting either privacy or openness. As with the tatami mats, the shoji screen is also an age-old green alternative compared to other conventional housing materials. Check Out These Guides For Other House Floor Plans

Stacy Randall is a wife, mother, and freelance writer from NOLA that has always had a love for DIY projects, home organization, and making spaces beautiful. Together with her husband, she has been spending the last several years lovingly renovating her grandparent's former home, making it their own and learning a lot about life along the way.
More by Stacy Randall



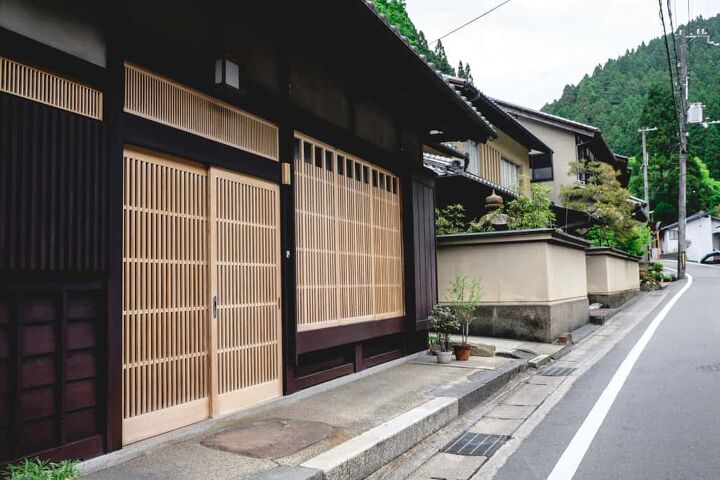












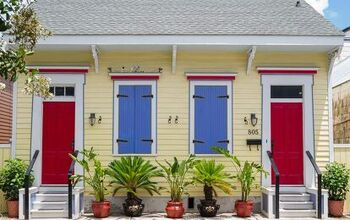

![The 5 Best Angle Grinders – [2022 Reviews & Buyer's Guide]](https://cdn-fastly.upgradedhome.com/media/2023/07/31/9071326/the-5-best-angle-grinders-2022-reviews-buyer-s-guide.jpg?size=350x220)



