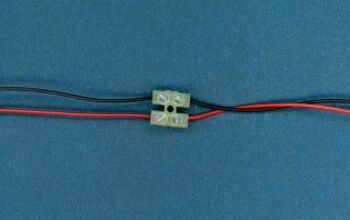Shotgun House Floor Plans (with Drawings)

Shotgun houses are a defining fixture in New Orleans architecture. The stark, practical design spread to other Southern states and even northward to Chicago. Their primary use was for working-class family homes and rentals for transient tenants.
The shotgun house is a narrow single-story dwelling originating in New Orleans in the early 19th century. The long, narrow design came by way of West African and Haitian immigrants ideal for the small plots of land. Additionally, the high ceilings and straight passageways were conducive to warm, humid climates.
Be sure to also check out our guide to Ranch Style House Plans with Open Floor Plan!
What is a Shotgun House?
The shotgun house’s design originated In West Africa, which came to New Orleans by way of St. Domingue (later Haiti). Its basic footprint is between 12 and 24 feet wide and two to four rooms deep. The rooms lay in succession, one behind the other, through to the back door of the house.
When the West African and Haitian immigrants arrived in New Orleans, they brought this building style with them. This especially made sense, as these immigrants would also serve as laborers. As the standard lot measured 30 by 120 feet, this design made efficient use of the land.
The origin of the name shotgun is unclear, but the most popular theory lies in the linear design. A shotgun fired through the front door could pass through the entire house out the back door without hitting anything. Other scholars argue that it’s a corruption of to-gun or shogun, translated as “place of assembly” or “God’s house.”
Materials in Shotgun Houses
Shotgun houses are typically wood-frame structures sheathed in timber siding, though stone and brick are also common. The structures are also raised several feet off the ground, typically on concrete supports, to guard against flooding and storms.
In New Orleans, neighborhood and historic preservation organizations often set specific building standards for shotgun house construction. Some allow modern materials that resemble the traditional ones, while others insist on authentic lumber. There may even be codes regarding the homeowner’s choice of exterior paint colors.
Shotgun House Tour
Layouts and Floor Plans of Shotgun Homes
The original layout enters through the living room, followed by a dining room, bedroom(s), and a kitchen. Once indoor bathrooms came into use, they were typically between the kitchen and bedroom.
Conversely, they could be between the first bedroom and dining area. Newer layouts find both the kitchen and the bathroom more centrally located between the living spaces.
Most of the early shotguns were built as rental properties in manufacturing centers or railroad hubs to house workers. Because of their location and purpose, shotguns were associated with poverty – and did not generate much interest. But by the late 20th century, shotguns were mostly owner-occupied and restored to accommodate the family’s needs.
Construction Features in Shotgun Homes
Though designed to be compact and efficient, shotgun houses have distinct design features that allow for instant identification. Aside from the layout, there are specific facades well known to the shotgun house design.
Shotgun Exterior
The exterior features a single window and door, and each room has a single-window installed on its side. Decorative wooden shutters flank the windows, and often the front door as well.
Early shotgun houses had flat roofs, but later constructions had pitched roofs with a gable and an extending overhang. Decorative brackets support the overhangs, and ornate vents often graced the underside. Generally, shotgun houses are set near the street with no front yard, though some can accommodate a small one.
Shotgun Interior
The interior of the house featured ornate decorative elements, such as ceiling medallions, crown moldings, and elaborate woodwork. Some living and dining rooms had sliding wooden doors installed to separate the two spaces. It was common to have one chimney for the kitchen and a second split between fireplaces in the front rooms.
Shotgun houses allow for air entering from the front and back entrances to circulate throughout the entire house. This, along with the higher ceilings, manages the interior temperature, even without a central air system. In addition, there are transom windows above each of the doors that can open for increased airflow.
Some shotgun houses are not “true” shotguns due to the hallway alignment. Though it’s a straight pass through the entire house, it was not an uncommon practice to offset some entrances. Folklore and superstition held that the misaligned doorways deterred ghosts and spirits from passing through the house.
Types of Shotgun Houses
There are five distinct design variations of shotgun houses. These include the single shotgun, the double shotgun, the camelback, the side galley, and the North Shore. Each design differed according to the urban area in which it was built.
Single Shotgun
The single shotgun is the traditional narrow layout, with 12 to 24 foot wide dimensions. Historically, the rooms were ordered front to back from the living room, dining room, bedroom, and kitchen. Initially, there was no indoor bathroom; it was later added behind the last bedroom or off the kitchen.
The kitchen sat in the back of the original shotgun since it was the hottest room of the house. In some designs, the kitchen moved to the center of the layout for closer proximity to the dining room. This placement also allows for further separation of the sleeping and common areas.
Double Shotgun
The double shotgun consists of two side-by-side single shotgun layouts separated by a wall or a doorway. The double can be two separate single residences or one combined, depending on the interior division.
Camelback Shotgun
The camelback shotgun follows the same footprint as the single shotgun. What distinguishes the camelback is a second story over the last room in the layout. Since the second level only covered part of the back, it still qualifies as a single-story dwelling.
Side Galley Shotgun
The side galley shotgun also resembles the single shotgun layout but differs by the placement of the entry doors: Instead of doors on the front and back faces of the house, they are off to the side of the house.
North Shore Shotgun
The North Shore shotgun is a design adopted by wealthy homeowners for vacation homes on Lake Pontchartrain’s North Shore. It maintained the single shotgun footprint surrounded on three sides by wide, covered verandas. The verandas give a luxurious, upscale look to the simplistic structure while retaining practical functionality.
Maximizing the Footprint of a Shotgun House
While the shotgun house is appealing for its small footprint and flow-through design, creating a practical usage layout proves challenging. The back-to-back room placement leaves little room for privacy, especially if you access common use areas through bedrooms. Additionally, the original design with the kitchen in the back makes dining and entertaining impractical.
Despite the finite spacing, you can make some design and layout adjustments within the space that maximize comfort for everyone. Here are a few design secrets to create a modern, functional oasis within a timeless design.
Partial Walls to Define Spaces
It can be annoying to have to walk through a bedroom every time you need to use the bathroom. Installing locking doors is an option, but you have to keep disturbing the room occupant for access. Setting up partial walls demarcates boundary lines between the hallway and the living spaces.
Partial wall options can include strategically placed furniture, semi-permanent room partitions, and fully framed and attached walls. These options range in practicality, expense, and level of privacy, which will ultimately influence your design choice. The main consideration will be maintaining cross-ventilation and ease of movement.
Relocating the Kitchen and Bathroom
The original shotgun design places the kitchen and bathroom at the very back of the house. While helpful in reducing hot airflow, this setup restricts ease of movement for its residents. A design that moves them towards the center of the house simultaneously creates easy access and more privacy for everyone.
This design choice is most easily accomplished in new constructions; in a remodel, building and plumbing costs could prove challenging. However, moving the two busiest rooms to the center allows access from both the front and back of the house. The placement separates the house into two distinct living spaces, and you can close the doors to increase privacy.
Maintain a Consistent Air of Openness
Despite the high ceilings, the fixed square footage limits what is possible with room arrangement and design. Furnishings can either overwhelm a space or be overcome by it, which does not lend itself to a homey atmosphere. The trick is to keep an open flow within each room, and there are several methods to achieve it.
Visual tricks help a compact space feel more open. Use consistent flooring throughout the house–vertical planking is most ideal since it extends long and draws the eye inward. Scaling furniture to fill the space without crowding keeps sightlines clear and makes your spaces feel bigger.
Creating an open concept space in a shotgun double is a complex procedure. Owning more square footage allows more options, but opening up the structural walls requires engineering and contractor expertise. More openings create more light and passageways and larger, more open spaces.
Shotgun Houses Today
Over time, the shotgun fell in and out of style. This caused many of the original structures constructed in the 19th and early 20th centuries to end up in disrepair. In the 1960s and 1970s, at the peak of urban renewal efforts, many of these shotgun houses were torn down.
Though, conservationists who valued the historical and architectural significance of shotguns started to establish restoration plans in major cities across the country. New Orleans was one of the main ones, but other cities like Miami, Louisville, St. Louis, and Houston have shotgun homes shotgun homes deemed historical structures. In fact, some neighborhoods with a high concentration of shotguns have seen property values rise exponentially.
Apart from the historical significance, shotgun houses have started to gain popularity among tiny home enthusiasts. The tiny home movement has caused an increase in respect for the simple charm and decorative innovation potential of shotguns. Not to mention, as the size of lots decrease, homeowners that need to construct a home on a narrow lot can always use the shotgun and its many variations as inspiration.
Related Questions
How much would it cost to build a shotgun house?
Building a shotgun house from scratch involves calculating and budgeting all the necessary materials. Knowing which materials are ideal for your area, along with their costs, will significantly influence your choices. Estimates for new construction on a shotgun house go from about $100 to $110 per square foot.
What are the best materials for building a shotgun house?
The traditional building material for a shotgun house is wood, from the framing to the siding. Newer materials like vinyl, fiber cement board, and brick are sturdier and less susceptible to weather and termite damage. Steel is an expensive option for framing but could prove useful in storm-prone areas.
What is the square footage of a shotgun house?
Shotgun homes are generally 12 feet wide and 400 square feet, offering the ideal small living space for a tiny home.
Read These Guides For More Floor Plans

Stacy Randall is a wife, mother, and freelance writer from NOLA that has always had a love for DIY projects, home organization, and making spaces beautiful. Together with her husband, she has been spending the last several years lovingly renovating her grandparent's former home, making it their own and learning a lot about life along the way.
More by Stacy Randall



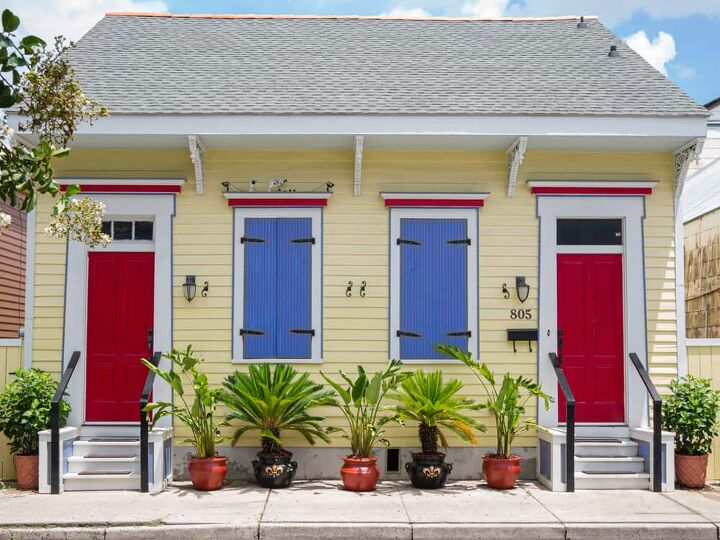











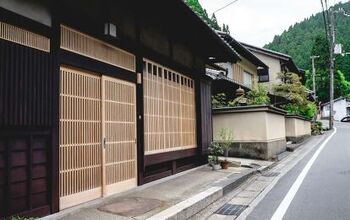
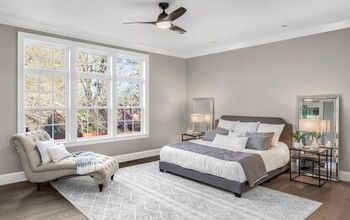
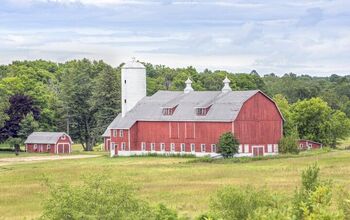
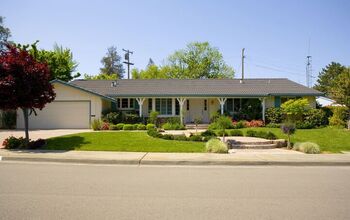
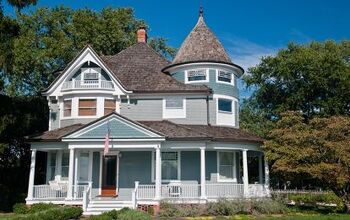
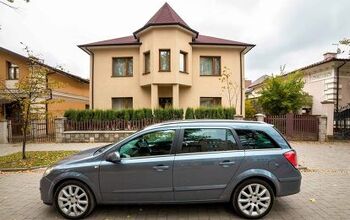

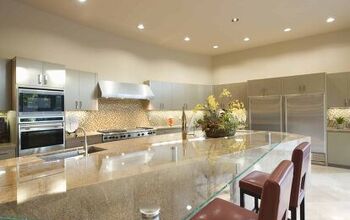
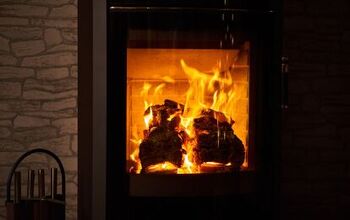
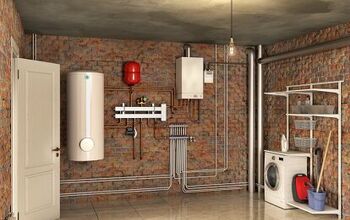


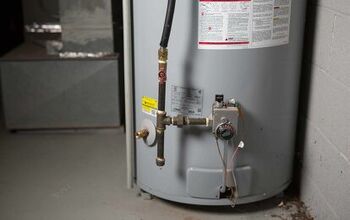


![Standard Dining Room Table Dimensions [for 4, 6, 8, 10 and 12 People]](https://cdn-fastly.upgradedhome.com/media/2023/07/31/9074335/standard-dining-room-table-dimensions-for-4-6-8-10-and-12-people.jpg?size=350x220)
