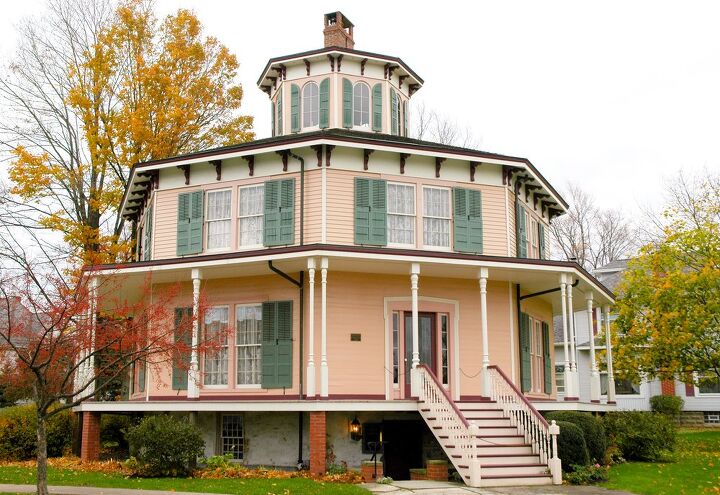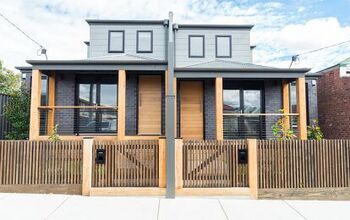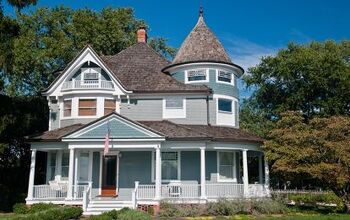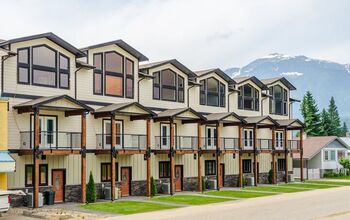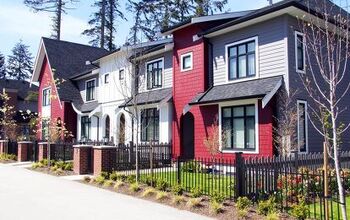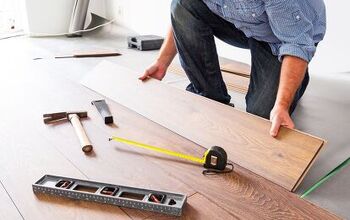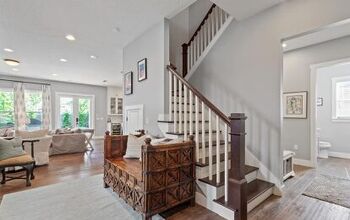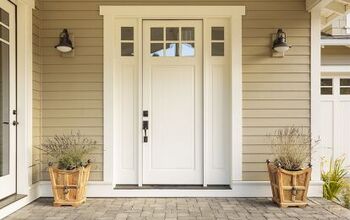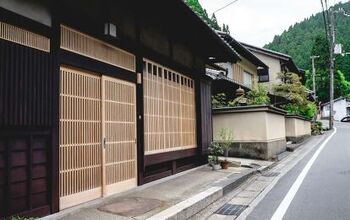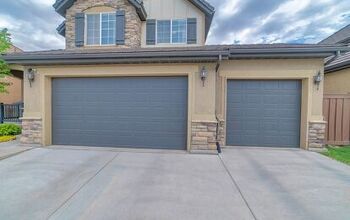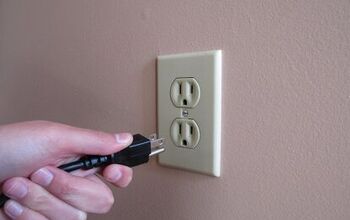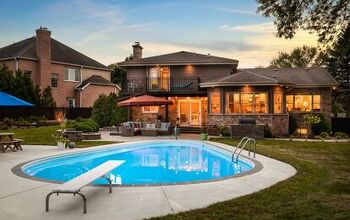Octagon House Plans (with Real Examples)

With houses that span every conceivable form, there’s one shape that deserves its chance in the architectural spotlight: the octagon. Octagon houses have existed since the Greeks constructed the Tower of Winds back in 300 BCE. However, America didn’t catch wind of this trend until Orson Fowler released his trendsetting novel in 1848.
Any house with an eight-sided plan qualifies as an octagon house. This style typically incorporates a flat roof along with a veranda that wraps around the home’s base. These houses allow for creative interior layouts that prioritize efficient space usage.
While the octagon craze has long since died down, modern interest in the vintage incited a resurgence. If you’re seeking a style for your next home, why not consider a new shape for your space?
Pros and Cons of an Octagon House
Any structure comes with its distinctive set of advantages and drawbacks. However, the irregular shape of octagon houses presents a unique set of perks and challenges to keep in mind.
Potential Downsides of an Octagon House
Don’t downplay the difficulty of the initial instruction process. Construction companies have little to no experience with this layout, leading to potential delays and extended labor costs.
The materials for siding and roofing require specific cuts that prevent companies from reusing them in future projects. Consider the environmental impact of trashed materials before planning your project.
Your initial blueprint better have everything you will ever need because additional construction becomes nearly impossible. The shape of octagon houses only leaves one direction left to go – up. That makes future projects expensive at best and impossible at worst.
Consider that manufacturers don’t make furniture to fit rooms in this configuration. The lack of corners and the abundance of odd angles leaves furniture crammed into ill-fitting places. Any extra space gained from the overall layout is lost by the placement of your furnishings.
Potential Upsides of an Octagon House
Despite the difficulty of construction, its overall expenses amount to less. The shape of these homes prioritizes efficiency, meaning you need fewer materials than for square residences.
No home of any other shape could lessen utility costs like an octagon house. In the winter, the lack of foyers keeps heat trapped inside for longer. Cross ventilation from the windows can thwart summertime heat.
According to Fowler, octagon houses provide 20% more indoor space than a square building would. That means you have more room to furnish your residence however you want.
Regardless of your preferences, the octagon house can suit your style. All materials – from brick to wood to even glass – can comprise any portion of these structures. The only limit lies in your imagination.
Potential Layouts of an Octagon House
Despite its predetermined shape, Octagon Houses can serve various functions depending on a family’s needs. No one style dominates any other. Each of these three examples depicts how an octagon house could perfectly suit your specific interests.
Standard Octagon House: The Outside
The most conventional form of an octagon house is simply a structure of eight equal exterior walls. This format allows architects to stack multiple levels on top of one another with ease.
Standard Octagon House: The First Floor
The main floor boasts four rooms of significant size with four smaller segments in between them. Although each room has a specific designation, you can swap these out at will. For example, a family of fitness enthusiasts could exchange the music room for a gym instead.
The base floor bedroom provides a cozy nook for little ones who don’t need extensive space. With two closets, you’ll have plenty of storage for their toys.
Butler’s pantries have practically gone extinct since butlers ceased to exist in America. Houses that have them, however, provide an efficient means of sliding meals from one room to another. If nothing else, all your snacks and ingredients will have a place inside.
Adding a conservatory off to one side of an octagon house allows owners to install an all-glass wall. This not only beautifies the home but allows plants to grow within your walls as well.
One room at the crux of the house – the Hall – provides easy access to both the upper and lower floors. Thankfully, its multitude of entryways allows for access from anywhere in the house.
Standard Octagon House: The Ground Floor
Taking the stairs down will lead guests to the ground floor. Ironically, this section actually lies underneath the ground rather than on it. Here, you can store items and materials no visitor needs to see.
The most notable room downstairs is the kitchen, with two pantries attached for easy storage access. Navigating flights of stairs with food in hand can endanger the elderly, handicapped, or even just the clumsy. Consider exchanging the kitchen with the base floor living room to avoid a dinnertime disaster.
You might be wondering why there’s no entrance to the cistern. Worry not: there’s no need to access that, as it maintains our sewage and water systems. Only maintenance specialists would need to head inside if a problem occurred, and they have just the tools to do so.
Standard Octagon House: The Second and Third Floors
The higher up you travel, the more bedrooms you will discover. A total of fourteen bedrooms and two bathrooms comprise the upper levels.
If you find yourself lacking any use for these spaces, you can cut them out entirely. Not every octagon house needs to contain multiple levels. On the other hand, you could repurpose them, turning them into offices, studies, or studios depending on your passions.
Octagon House with Outdoor Deck
Remember how we said that not every octagon house needs multiple levels? This model proves it by fitting everything you need into one floor.
All of that extra room – and the expenses that go with them – were channeled into creating an extensive deck. Now you can host guests outside when the weather warrants it.
But hosting is not exclusive to the outdoors alone. With a conversation pit as the centerpiece of this expansive interior, homeowners have plenty of space to entertain guests.
This central area allows access to every room around it, enhancing the house’s flow. Despite the kitchen’s unusual angle, it allows for every appliance to stay within arm’s reach. Not to mention, the laundry room is just a step away whenever unexpected spillage occurs.
With two secondary bedrooms and a fully-equipped primary bedroom, families of every size have space to thrive here. Smaller households should consider repurposing at least one bedroom to become a place for individual privacy, however. This plan otherwise lacks spaces like an office or study.
Octagon House with Garage
While this plan maintains the single-floor model, it contains one important addition: a garage. Does this cause the shape to technically differ from an octagon? Yes, but if it allows for safe, consistent parking, it’s a worthwhile exception.
Instead of constructing one all-encompassing porch, this plan proposes having two porches at either entryway. While it limits their individual sizes, it squeezes more space out of smaller lots.
The Interior
Both patios lead into parallel foyers, allowing for visitors to remove jackets and shoes safely. These also double as a means of directing inhabitants to the dining, cooking, or bedroom areas, depending on their needs.
In this model, the kitchen extends outward toward the garage. The passage between the central home and this expansion contains space for laundry and food storage. With this layout, you can clean your clothes without drawing the attention of any visitors.
This central area boasts a high ceiling and plenty of entertainment opportunities. While it lacks the former model’s conversation pit, it makes up for it with a fireplace on the western wall.
If you need all the closet space you can find, this primary bedroom will treat you well. With two closets and an additional linen closet in your exclusive bathroom, you’ll never want for storage.
Related Questions
How many octagonal houses are there?
While we cannot accurately count the number of modern octagonal houses in existence, we do have historical records. The United States National Register of Historic Places accounts for 68 octagonal houses still standing today. The Crooked Lake Review believed that at least 2,000 residential octagon houses still existed as of 2005.However, the octagonal house trend did not only take off in America. Canada also adopted this architecture, though not with quite the same exuberance. We know of at least 20 octagon houses standing strong in Canada.
Does an octagon home contribute to Feng Shui?
For those unaware, Feng Shui is an eastern belief that correlates furniture placement with one’s fortune. In this ideology, the octagon is a perfect balance between one’s yin and yang energies. Thus, octagonal homes are believed to bring good luck to their owners.

Stacy Randall is a wife, mother, and freelance writer from NOLA that has always had a love for DIY projects, home organization, and making spaces beautiful. Together with her husband, she has been spending the last several years lovingly renovating her grandparent's former home, making it their own and learning a lot about life along the way.
More by Stacy Randall



