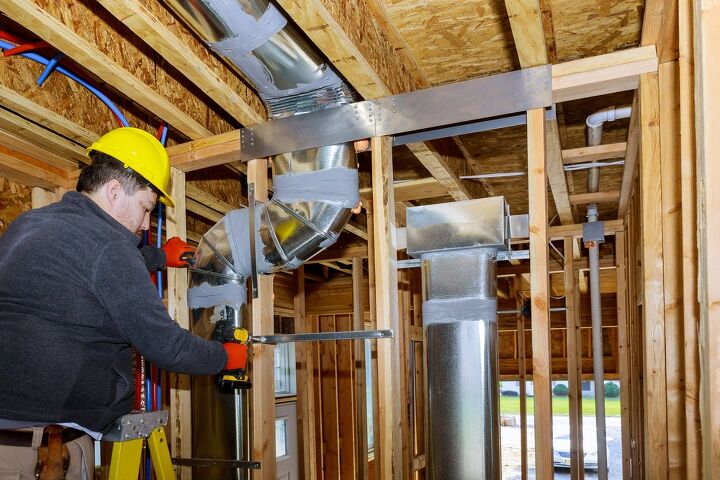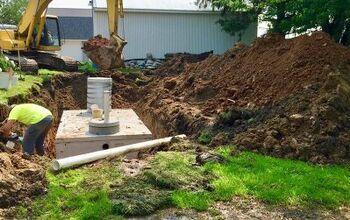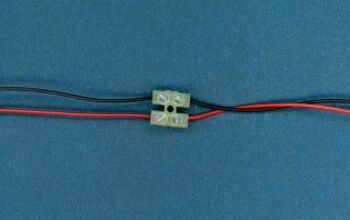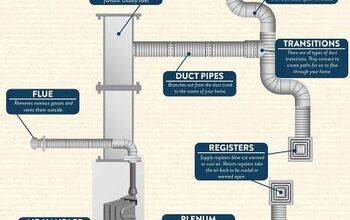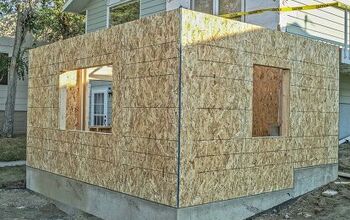Duct Sizing Rules Of Thumb: Types & Calculations

The HVAC unit is responsible for your home’s cooling and heating as the weather changes. However, many factors influence the system’s efficiency, including duct sizing. Using ducts that are too large or too small can render your HVAC system pretty useless, so it’s important to know duct sizing rules of thumb.
To properly size your ducts, you need to consider things like the square footage of your house and individual rooms. Professionals usually use the duct sizing rule of thumb that states a one-ton capacity air conditioner should be installed every 500 feet of air-conditioned floor area. If your ducts aren’t sized properly, you could waste a lot of energy.
It may be surprising to hear the importance of your ductwork and how sizing can influence efficiency. Rest assured, we’ll go into further detail about the significance, what is the correct size and how to calculate it, as well as some HVAC duct sizing rules of thumb.
Do You Need Ducts or Vents Installation or Replacement?
Get free, zero-commitment quotes from pro contractors near you.

What Are AC Ducts?
Before we dive into what the correct sizing of your ducts should be, it’s essential that you understand what exactly their purpose is. In most homes, cooling and heating are provided by a furnace and air conditioning unit situated somewhere in the house. The air is then directed through ducts.
Ducts are passages or channels that are used to distribute fresh air in ventilation, air conditioning (HVAC) and heating. Ductwork is the term used to refer to the entire system of ducts that transport the air from the equipment throughout your home. These ducts can either be metal or synthetic tubes and must be properly maintained to have the best indoor air quality.
Why Is Duct Size So Important?
There are many different options available for duct sizing and these are meant to correspond with the different size heating or cooling systems so that the correct amount of air is circulated around your home.
If your ductwork is not installed properly or sized incorrectly, you could waste a substantial percentage of energy. According to some experts, poor ducting systems can be attributed to losses of up to 40 percent. Therefore, appropriate duct design and sizing are essential to ensure comfort in your home.
Duct sizing is by far the most important aspect to consider when it comes to your heating and cooling systems. Improperly sized ducts can result in unnecessary wear and tear, place too much pressure on your units and end up costing you more money on your energy bills.
Undersized Ducts
Ductwork that is too small for your heating or cooling system will cause a surge in static pressure. This means that your ducts will be noisier than normal and have to work harder to service your home. To adequately heat or cool your home, your system will need to run longer, costing you more money on your bills.
If you have ducts that are too small, you will also experience reduced airflow. It will be so unacceptably low that you’ll experience difficulty with maintaining equipment functionality and comfortable temperatures in your home. This can also shorten the life of your heater or HVAC unit since it won’t be receiving enough air passing through it to work correctly.
Oversized Ducts
In every air system, there is an air handler, whose job is to move a particular amount of air at a set distance. Depending on the size of the system itself, this volume changes. Your duct sizing must match perfectly with the sizing of your heating or cooling unit in order to ensure that the correct amount of air is distributed around the home.
Choosing ducts that are oversized will cause your air handler to have more area to cover. This will result in less air making it into the various rooms throughout your home.
Duct Sizing Rules Of Thumb: How To Size Ductwork
Calculating ductwork sizing involves a complicated formula that incorporates your home’s square footage, the size of your unit, the appropriate airflow rate, and static pressure and friction loss of your HVAC unit. If you choose to hire an HVAC professional, they will have these tools and charts on hand to make the installation go smoothly.
However, if you’d like to calculate the best duct size for your home, you’ll need the following information:
- Square footage of your home
- Square footage of each room in your home
- Cubic feet per minute (CFM)
- Friction loss rate of ductwork
Calculating the proper duct size for use in your home can be a very arduous and complicated task. We’ll break down each of the necessary components below.
Duct Sizing Rules Of Thumb Rely On Calculating Your Home’s Square Footage
Your ductwork sizing not only depends on the square footage of your home but also the square footage of each of your individual rooms. You’ll need to calculate both in order to determine the proper ductwork sizing.
When installing ductwork, professionals often use this rule of thumb: A one-ton capacity air conditioner should be installed every 500 feet of air-conditioned floor area.
Using a tape measure, measure the length and width of each wall. If you have any abnormally-shaped rooms, divide them into rectangular pieces to gather the measurements. Keep track of all of this information in a detailed chart, you will need it later.
This calculation is known as the Manual D Sizing Method. It’s a standard calculation in the industry, developed by the Air Conditioning Contractors of America. When professionals use this sizing method, it ensures proper insulation and the best airflow as well as controlling extra noise.
Duct Sizing Rules Of Thumb Rely On Understanding Cubic Feet Per Minute (CFM)
Cubic feet per minute, or CFM, refers to the air velocity required to appropriately cool or heat a room. The size of your ductwork can lower or increase this measurement and you’ll therefore need to calculate this measurement for each room in your home.
To determine CFM, first, find the size of your heating or cooling unit in tons. Then, multiply this number by the average output of an HVAC unit, or 400. Next, divide this number by the overall square footage of your home.
This calculation gives you the multiplier to determine the CFM for all your rooms. For example, if your living room is 300 square feet, multiply 300 by (unit size x 400) / overall square footage. Repeat this for every room in your house. Here are the formulas for further clarification:
- Cubic Feet Per Minute = (Unit Size in Tons x 400) / total square foot of your home
- CFM for each individual room = Room’s Square Footage x (Unit Size x 400) / total square foot of your home
Duct Sizing Rules Of Thumb Rely On Friction Loss Rate
The next important unit to know when determining duct sizing is the friction loss rate. This will ultimately help your contractor establish the static pressure of your unit, another measurement that affects airflow.
Calculating the friction loss rate depends on the length of each duct as well as the number of coils, grills, filters, registers, and turns in the ductwork. Your contractor will utilize a duct size calculator to factor in all of these measurements, multiply by 100, and divide by the total length of your ductwork.
Since this is a very complex measurement, we recommend leaving friction loss rate calculations to a professional. However, you can determine a broad number using an online friction loss calculator.
Combining It All To Determine Duct Sizing
Your proper duct sizing will be calculated by combining the size, CFM, and friction loss of your home. It ends up being a rather intricate calculation and your best bet is to leave it to the experts.
HVAC professionals have access to sophisticated software and programmed calculators that will yield precise measurements. Since the size of your ducts can enormously alter the comfort of your home, you should always consult an experienced professional when designing your ductwork.
For more information on heating and cooling in your home, check out: “ How Long Should It Take a House To Cool from 80 To 72 Degrees?”
Related Questions
The airflow will need to be directly proportional to the size of the ductwork. This is why it’s important to find the CFM of each room before you decide which size of ducts you need to install. The CFM calculation will require your HVAC size to be in tons, and then you multiply it by 400 which is the average output of any HVAC unit.
A 3-ton unit uses approximately 1200 CFMs or approximately 400 CFMs per ton. The lowest you should go is about 350 per ton when the conditions are very humid. Most return air vents are 16 by 20 inches or larger.
Do You Need Ducts or Vents Installation or Replacement?
Get free, zero-commitment quotes from pro contractors near you.

Our Takeaway
Having the correct duct size installed in your home is essential for the HVAC to do its job correctly. If your ducts are too small, or too large, you will allow the air to escape, and it will end up costing more in your heating or cooling bill.
Your home’s HVAC system is a huge component of your house, so it’s best to contact a professional when it comes to getting the correct ducts. Yes, you can follow general duct sizing rules of thumb, but a pro can ensure you get the exact things that you need.

Jessica considers herself a home improvement and design enthusiast. She grew up surrounded by constant home improvement projects and owes most of what she knows to helping her dad renovate her childhood home. Being a Los Angeles resident, Jessica spends a lot of her time looking for her next DIY project and sharing her love for home design.
More by Jessica Stone



